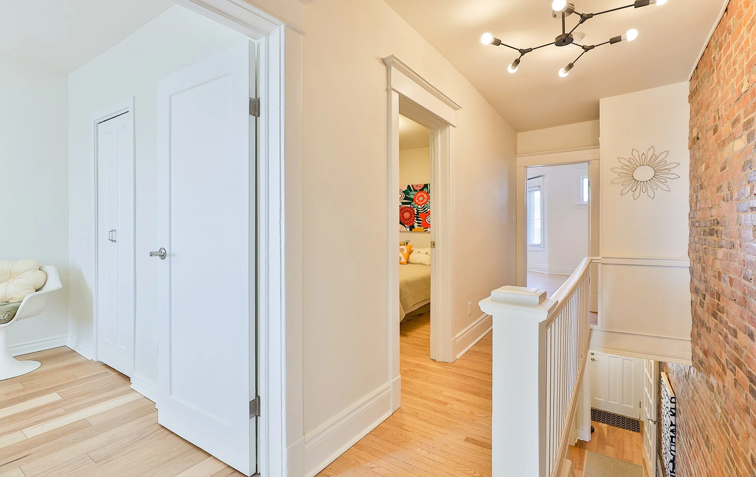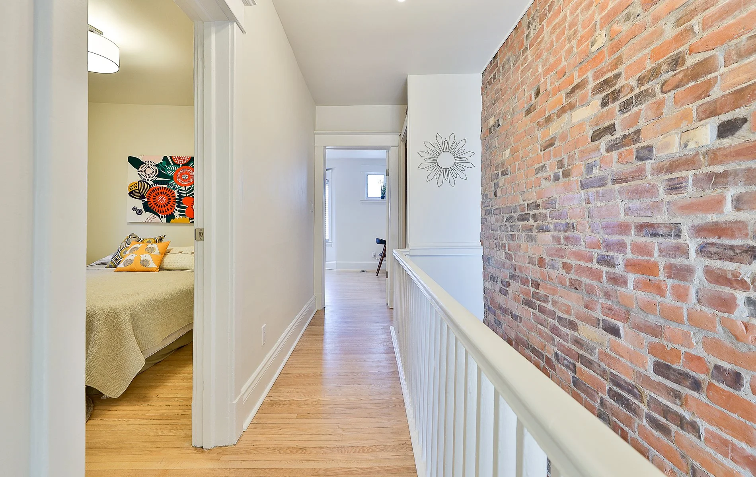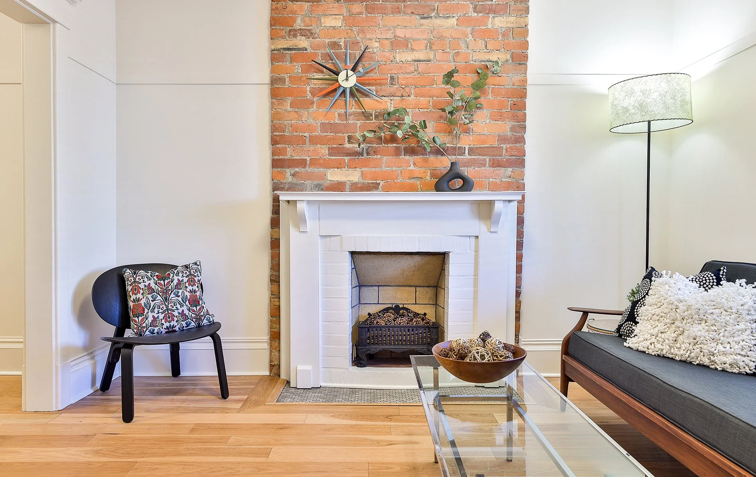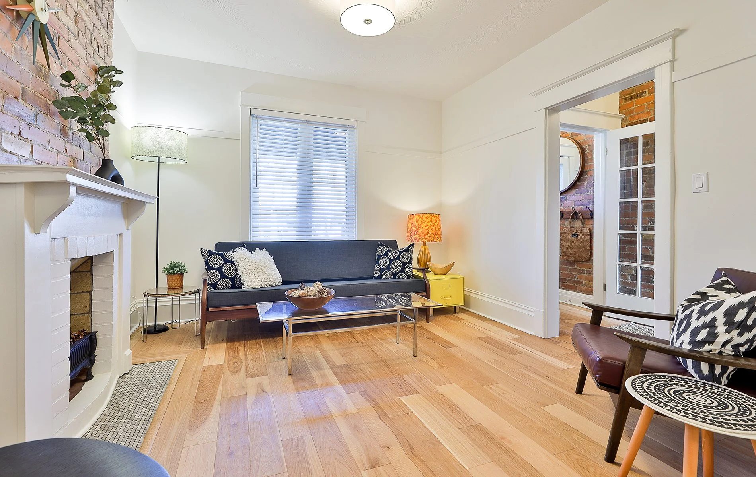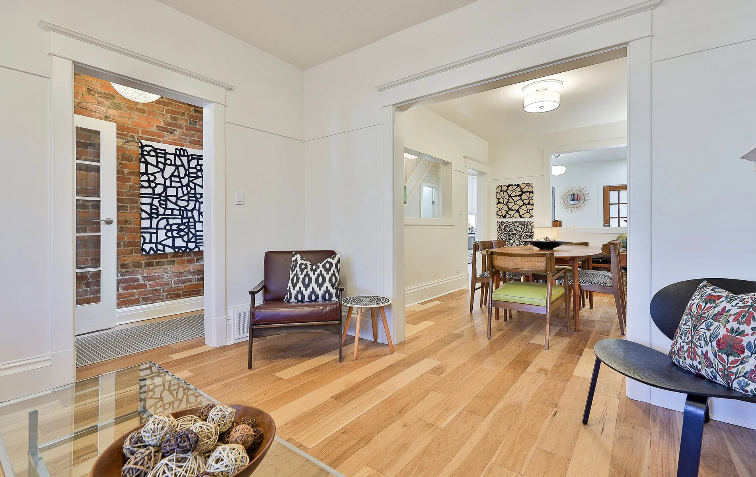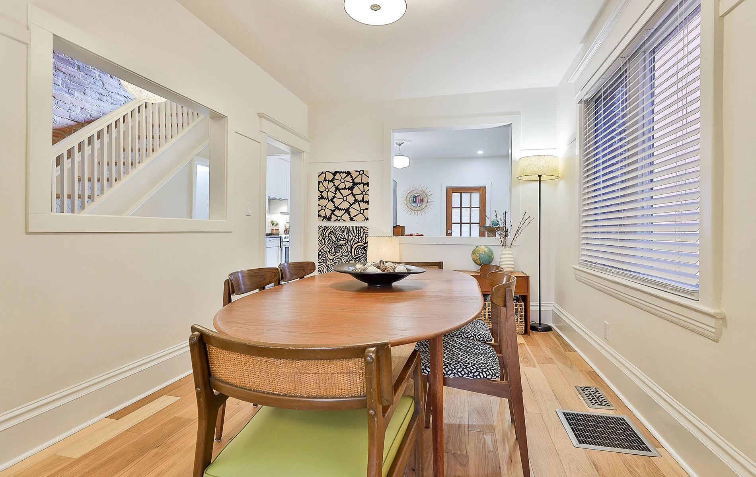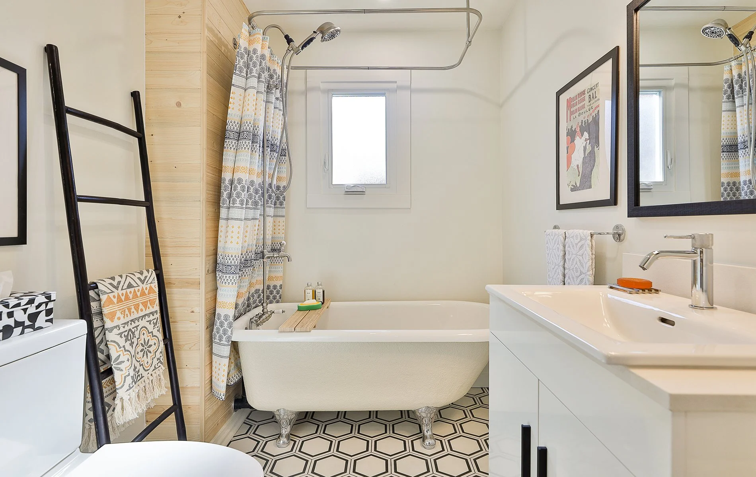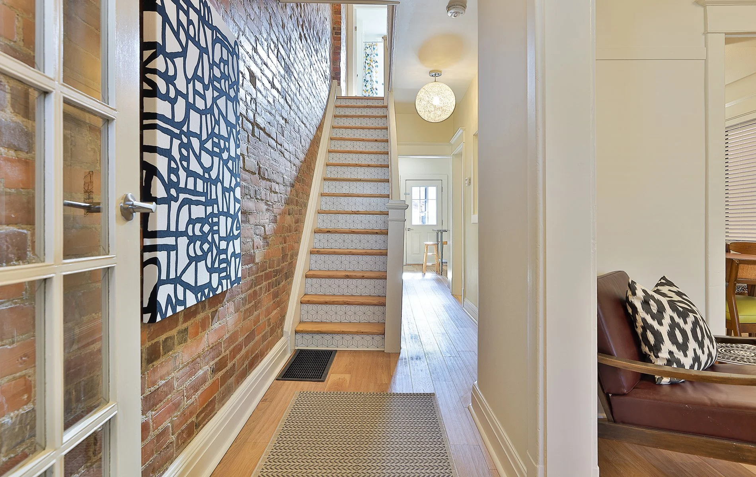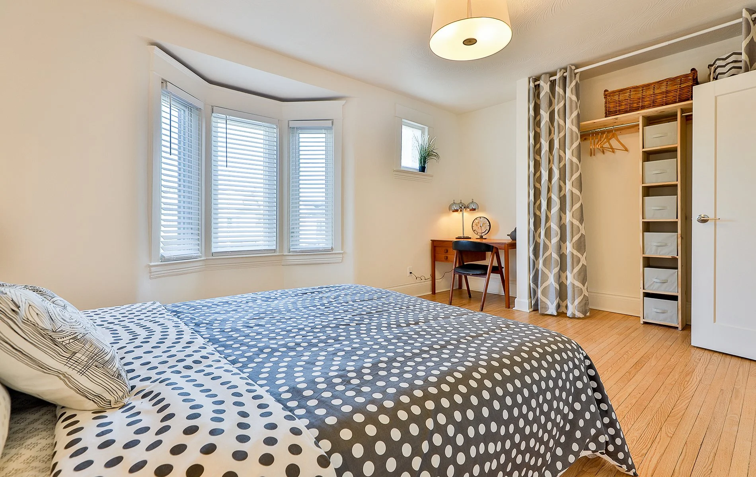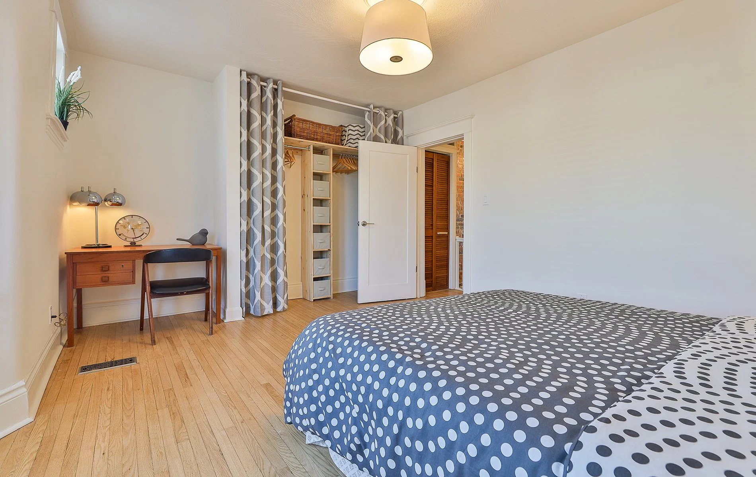residential
residential
case study:
corso italia semi
Solid brick from tip to toe. Original doors and mouldings. Fantastic location, floor plan and square footage. A perfect property to flip.
Zoë fell in love with this one and snapped it up the first day it came on the market. This century old semi in Toronto’s other Little Italy, Corso Italia, had such fabulous bones and hidden assets waiting to be discovered!
the kitchen
The painted brick made for a unique and inexpensive backsplash.




Zoë did all design, construction and installation of the custom (bulkhead, spice rack, open shelves and cubbies) and prefab cabinetry (lower and upper cabinets with doors). A prep table from a wholesale restaurant supplier makes a great kitchen island and finishes off the space.
the basement
The lower level was large enough to split into a generous income or in-law suite and a large family room. The best of both worlds!






the 2nd floor hall
Exposing brick is a lovely way to showcase the history of a home and increase it’s value!
the main floor
the principal bedroom
A new closet for two helped keep the spacious main bedroom open and airy. The new partial wall created a natural office nook.




